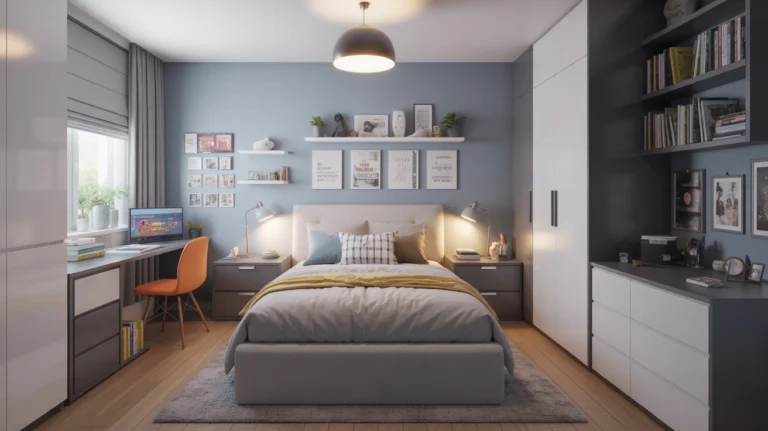10 Galley Kitchen Ideas: Modern Layouts, Narrow Spaces, and Small Apartment Designs
Galley kitchens may be compact, but with the right design approach, they can be functional, stylish, and surprisingly spacious. Named after the narrow kitchens found on ships, galley kitchen layouts are perfect for small apartments and homes with limited square footage.
Whether you’re remodeling or making the most of your rental space, this guide shares 10 galley kitchen ideas that bring together modern layouts, smart storage solutions, and small-space design tips. From sleek finishes to layout tweaks, you’ll learn how to make your galley kitchen both practical and beautiful.

1. Go Handleless for a Sleek, Modern Look
One of the easiest ways to modernize a galley kitchen is to go handleless. This creates a seamless, minimalist appearance and makes a narrow kitchen feel less cluttered.
Why it works:
- Reduces visual noise
- Allows for smooth workflow in tight spaces
- Ideal for modern and contemporary interiors
Pair with matte or gloss cabinet finishes in neutral tones for a clean design.

2. Use Light Colors to Open Up the Space
Brighten your galley kitchen with light color palettes. Soft whites, pale grays, or muted beige tones make a narrow layout feel more open and airy.
Tips:
- Opt for reflective surfaces like glass tile backsplashes or glossy cabinets
- Match cabinet and wall colors for a cohesive look
- Add pops of color through decor or appliances

3. Install Open Shelving on One Side
If closed cabinets feel too heavy, try installing open shelves on one wall. This creates visual openness while still providing storage for everyday dishes, jars, and decor.
Best for:
- Small kitchens with limited upper cabinet space
- Displaying pretty kitchenware
- Creating a casual, airy vibe
Use matching containers or baskets to keep it neat.

4. Maximize Vertical Storage
When floor space is tight, go vertical. Floor-to-ceiling cabinets or tall pantry units help you store more without taking up extra room.
Storage hacks:
- Use the top shelves for rarely used items
- Add pull-out organizers or lazy Susans inside tall cabinets
- Hang wall-mounted pot racks or hooks

5. Add a Slim Rolling Island or Prep Table
Even the narrowest galley kitchen can benefit from a slim rolling cart or movable prep table. These give you additional workspace without the bulk of a permanent island.
Why it’s smart:
- Rolls out when needed
- Can double as a serving cart or coffee station
- Easily stashed away
Look for versions with built-in storage or drop-leaf countertops.

6. Optimize Lighting with Layers
Good lighting can transform a galley kitchen. Combine overhead lighting, under-cabinet LEDs, and pendant lights to brighten the space and eliminate shadows.
Lighting ideas:
- Use cool white bulbs for a clean, modern feel
- Install motion-sensor lights in drawers or toe-kick spaces
- Consider reflective finishes to bounce light around

7. Incorporate a Pass-Through or Interior Window
If possible, open one wall of your galley kitchen to create a pass-through window or interior cutout. It connects the kitchen to adjacent living spaces and allows light to flow through.
Benefits:
- Makes small kitchens feel less boxed in
- Adds natural light
- Perfect for open-concept apartments
Pair it with a breakfast bar for added seating.

8. Use Uniform Flooring Throughout
Create the illusion of more space by extending the same flooring from your kitchen into the adjacent room. This continuous look avoids visual breaks that can make a narrow kitchen feel even smaller.
Best materials:
- Luxury vinyl planks
- Light-colored hardwood
- Large ceramic tiles with narrow grout lines

9. Choose Compact, Built-In Appliances
Space is at a premium in galley kitchens, so opt for appliances designed for small kitchens, like compact dishwashers, narrow fridges, or built-in microwaves.
Why it helps:
- Frees up counter and cabinet space
- Keeps traffic flow smooth
- Maintains a streamlined look
Also consider a sink with an integrated cutting board or drying rack.

10. Add Personality with Backsplashes and Rugs
Just because your kitchen is small doesn’t mean it has to be boring. Add visual interest with a patterned backsplash, colorful runner rug, or stylish hardware.
Design tips:
- Use peel-and-stick tiles for an easy rental-friendly upgrade
- Try herringbone or subway tile for timeless appeal
- Add a washable rug to soften the floor and protect high-traffic areas

Galley Kitchen Design Ideas: Quick Comparison Table
| Idea | Focus Area | Best For Small Spaces? | Style Benefit |
|---|---|---|---|
| Handleless Cabinets | Cabinetry | ✅✅ | Modern, seamless aesthetic |
| Light Color Palettes | Walls & Cabinets | ✅✅ | Brighter, larger feel |
| Open Shelving | Storage & Display | ✅ | Airy, open vibe |
| Slim Rolling Island | Work Surface | ✅✅ | Flexible prep and serving |
| Uniform Flooring | Visual Flow | ✅✅ | Enlarges perceived space |
Final Thoughts
Galley kitchens are proof that good design doesn’t require a big footprint. With smart choices in layout, storage, lighting, and finishes, you can turn your narrow kitchen into a functional and stylish hub of your home.
Whether you’re working with a rental or starting a full remodel, these 10 galley kitchen ideas will help you make the most of every square inch—with modern appeal and small-space smarts.






